Being one of the best modular kitchen design company in Hyderabad, the dream modular is a synthesis of creativity, quality and customer satisfaction. From design consultation to ultimate installation, we do every step of it with care and precision.
1. L-Shaped Modular Kitchen
Suitable for: 2bhk and compact 3bhk flats.
Design Features:
- Uses two adjacent walls for a spontaneous workflow.
- Open space on one side, ideal for small food tables or breakfast counters.
- Compact yet maximizing functional, maximum corner places.
- Pull-out for additional storage can be extended with long units and corner units.
- Smooth countertops, preferably in materials such as granite or quartz.
- Shiny or matte finish to match the interiors of the modern house.
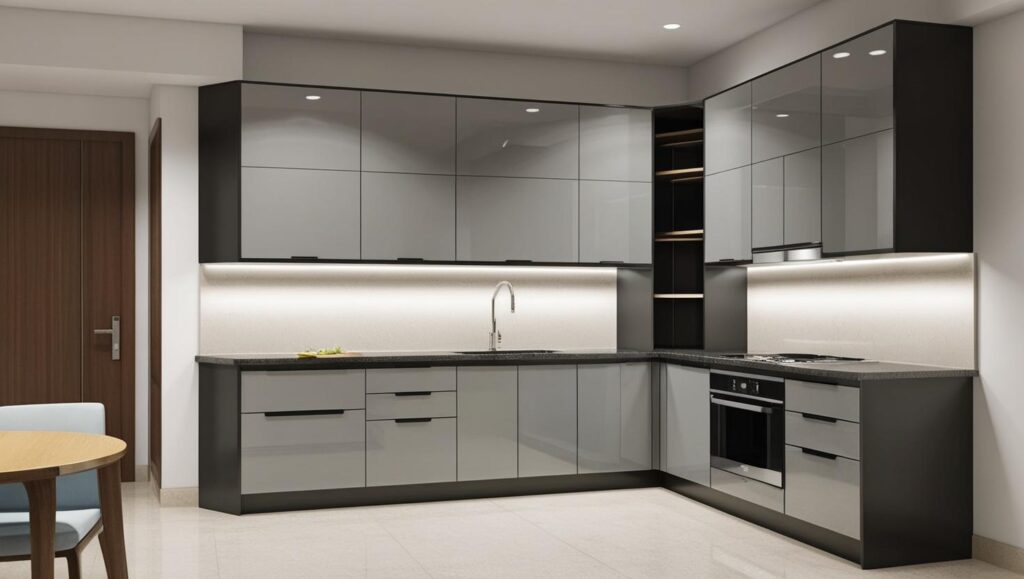
2. U-Shaped Modular Kitchen
Ideal for: 3BHK with more space to play with apartments.
Design Features:
- Provides maximum storage and counter space with three walls.
- The stove makes a work triangle between the sink and refrigerator, making cooking more efficient.
- Many shelves, cabinets and drawers can be included.
- An island or breakfast bar can be added to the center for more spectacular experience.
- To display the items and open glass-front cabinets to display and create a more airy atmosphere.
- Use of materials like stainless steel, marble, or wood for a sophisticated touch.
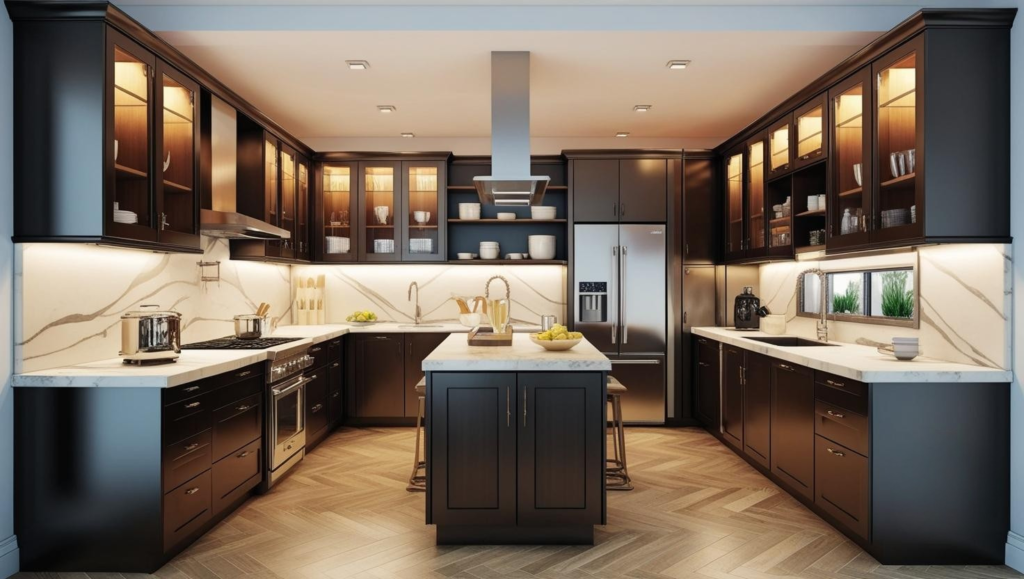
3. Parallel Modular Kitchen
Ideal for: Both 2bhk and 3bhk apartments, especially in narrow places.
Design Features:
- Two parallel countertops provide enough scope for cooking and food preparation.
- This design is perfect for small kitchens where a linear approach is required.
- Vertical storage options such as long cabinets and racks keep everything within systematic and access.
- Space-saving equipment and pull-out pantry units ensure that you take the most advantage of every inch.
- Easy maintenance with a modular finish such as laminate or matte wood.
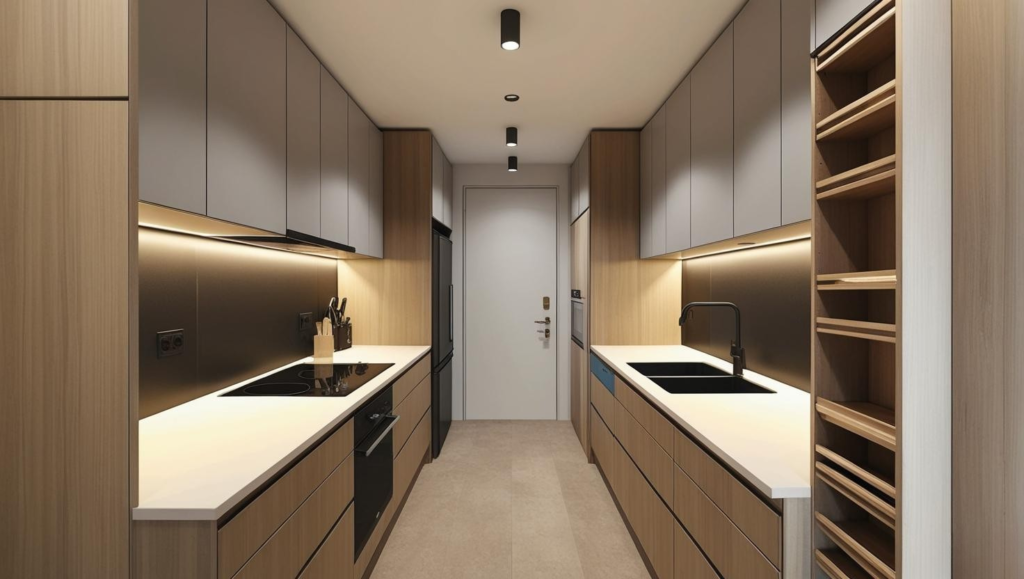
4. Island Modular Kitchen
Ideal for: Vishal 3bhk apartments.
Design Features:
- Central Island serves as both a work surface and social location.
- The island may include a sink or cooktop for additional convenience.
- Modern design includes smooth materials like stainless steel or white marble.
- Design often contains open cold storage or under-eye storage for additional functionality.
- It is suitable for those who often entertain guests and want a kitchen that is also a social center.
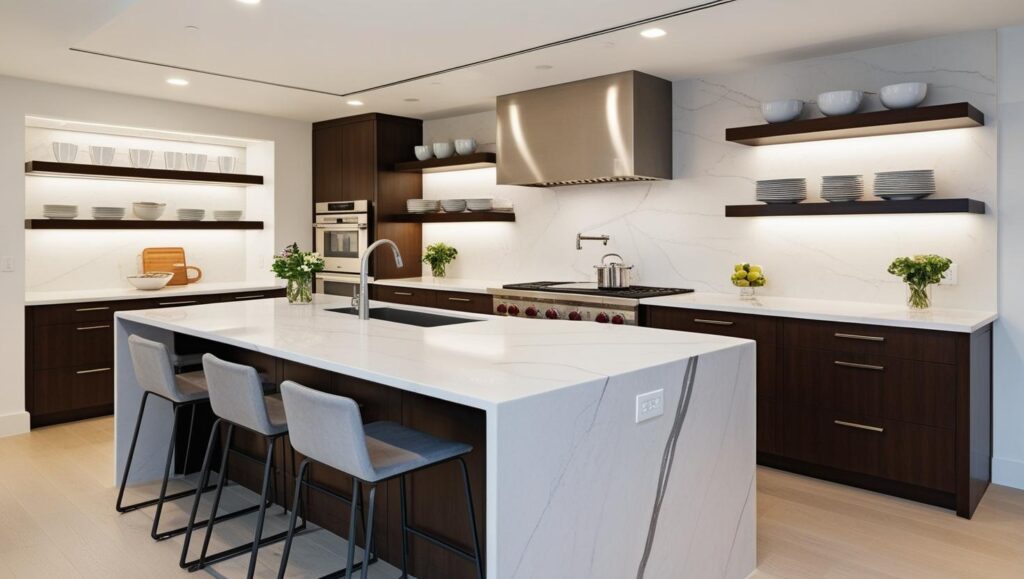
5. Straight-line Modular Kitchen
Ideal for: Small kitchen in 2bhk apartments.
Design Features:
- There is a long line of cabinet and equipment.
- Minimum and ideal for kitchens with limited location.
- Perfect for compact apartments where space efficiency is important.
- High-quality materials like acrylic finish or MDF with a polish look.
- Space-skilled shelves and drawers, maximizing storage.

6. Open Kitchen with Breakfast Counter
Ideal for: 2bhk apartments or large 3bhk apartments with an open-plun layout.
Design Features:
- The kitchen edges a breakfast counter or bar on the edge.
- Open-Plan design feels more integrated with the kitchen with the remaining area.
- Simple, yet stylish cabinet, originally combined with living room.
- Easily clean materials such as soft LED lighting, under-cabinet lighting, and chic, laminate or stainless steel.

7. Modular Kitchen with Smart Storage Solutions
Ideal for: both 2bhk and 3bhk apartments, especially for those looking for more storage options.
Design Features:
- Smart storage solutions such as bridge-out pantry unit, hidden rack and deep drawer.
- Innovative designs, such as corner Hindola units, lazy grains, and under-counter shelves.
- Integrated tools for a spontaneous form and easy maintenance.
- Multi-pest units such as fold-out tables, extendable countertops, or hidden spice racks.
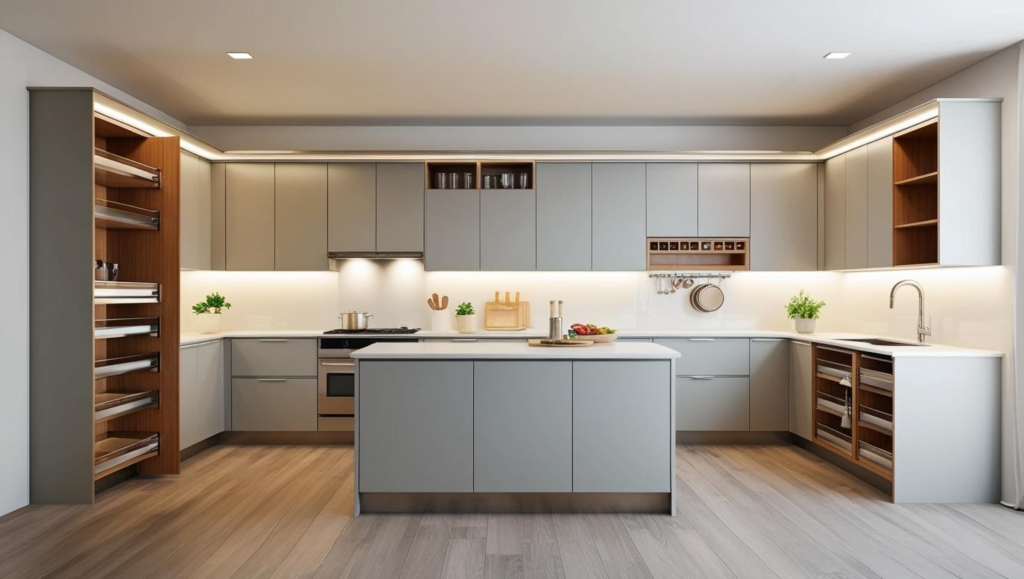
8. Modern Minimalistic Kitchen
Ideal for ideal: Both 2bhk and 3bhk apartments with a minimal interior style.
Design Features:
- Smooth, simple lines and a chaos -free environment.
- Handles focus on hidden storage solutions such as cabinets and sleek bridge-out drawers.
- A monotone color palette (white, gray, or black) with minimal patterns.
- High-end finish such as glass, matte laminate and stone countertops for a great experience.
- Integrated lighting to highlight clean design.
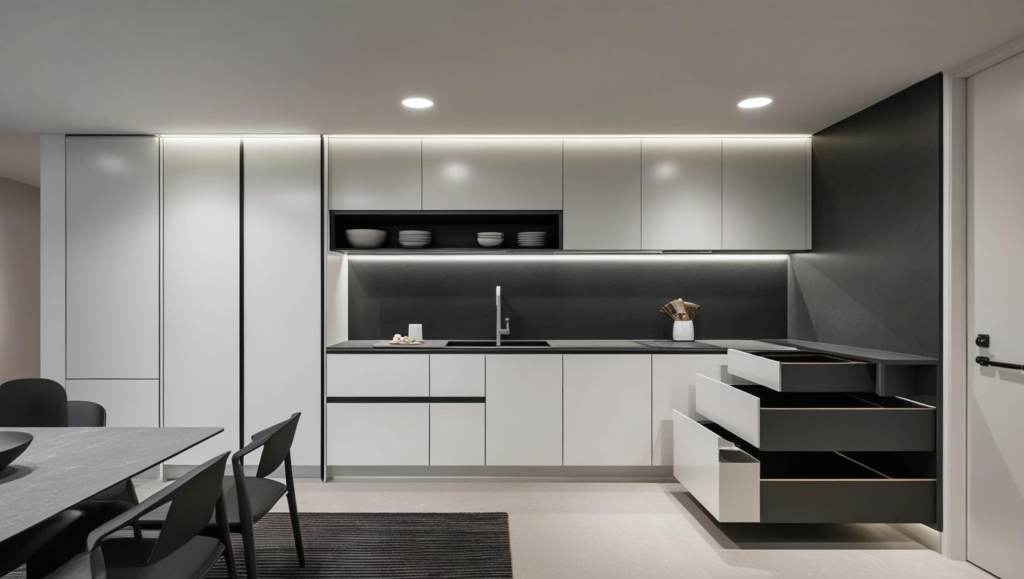
Key Considerations for Modular Kitchens in Hyderabad:
- Climate adaptability: Choose materials that can withstand humidity, such as stainless steel or high quality laminate.
- Space adaptation: Since apartments can have limited space, invest in modular elements that maximize vertical storage, such as overhead cabinet and pull-out racks.
- Adaptation: Modular kitchens offer flexibility of adaptation, so make sure the design complements the overall internal style of your home.
- Energy-efficient equipment: Choose energy-efficient, modern kitchen tools to ensure stability and cost savings.
Each of these modular kitchens provides a practical and stylish solution for both 2bhk and 3bhk apartments, which ensures a functional, aesthetic and -friendly environment for cooking and food.
Conclusion: Modular Kitchen Designs
Choosing the right modular kitchen design for your 2bhk or 3bhk apartments in Hyderabad can turn your location into a functional and stylish hub. Whether you choose for L-shape, U-shape, or island design, maximize modular kitchen efficiency and increase the overall aesthetics of your home. Focus on adaptation, smart storage solutions and modern materials to make a kitchen that meets both your style and needs.

